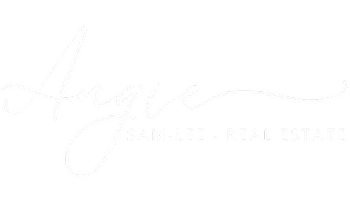Bought with Angie Wolff • Intero Real Estate Services
For more information regarding the value of a property, please contact us for a free consultation.
470 Valley View DR Los Altos, CA 94024
Want to know what your home might be worth? Contact us for a FREE valuation!

Our team is ready to help you sell your home for the highest possible price ASAP
Key Details
Sold Price $5,400,000
Property Type Single Family Home
Sub Type Single Family Home
Listing Status Sold
Purchase Type For Sale
Square Footage 2,967 sqft
Price per Sqft $1,820
MLS Listing ID ML81998652
Bedrooms 4
Full Baths 3
Half Baths 1
Year Built 1952
Lot Size 0.362 Acres
Property Sub-Type Single Family Home
Property Description
This move-in ready, 4-bedroom, 3.5-bathroom home offers 2,927 sq. ft. of luxurious living space on a sprawling 15,770 sq. ft. lot with sweeping western hill views. Renovated in 2018, it boasts high-end finishes: limestone, marble, and granite throughout. The open floor plan features a gourmet kitchen with modern appliances, large pantry, and expansive countertops, seamlessly flowing into a spacious family room with soaring ceilings, a grand fireplace, and abundant natural light from large windows and French doors. The private primary suite includes a fireplace, a private patio, and a spa-like bathroom with a soaking tub, oversized shower, and a generous walk-in closet. A separate wing with 3 bedrooms and 2 bathrooms provides privacy and comfort for family or guests. Expansive wrap-around decks offer ideal spaces for intimate family dinners or large-scale entertaining, all while taking in the stunning views.The large backyard is a blank canvas, ready for customizationperfect for creating a garden oasis, poolside retreat, or a guest house. This peaceful, quiet location is just 5 minutes from the Village and top-rated public and private schools, including Los Altos High. With both privacy and convenience, this home is truly one-of-a-kind. Don't miss your chance to make it yours!
Location
State CA
County Santa Clara
Area South Of El Monte
Zoning R1E-2
Rooms
Family Room Kitchen / Family Room Combo
Dining Room Dining Area
Kitchen Cooktop - Gas, Dishwasher, Garbage Disposal, Hookups - Gas, Refrigerator
Interior
Heating Central Forced Air - Gas, Forced Air
Cooling Central AC
Fireplaces Type Family Room, Gas Burning, Living Room, Primary Bedroom, Other
Laundry Inside, Tub / Sink, Washer / Dryer
Exterior
Parking Features Parking Area
Garage Spaces 2.0
Pool None
Utilities Available Public Utilities
Roof Type Composition
Building
Story 1
Foundation Post and Pier
Sewer Sewer - Public
Water Public
Others
Special Listing Condition Not Applicable
Read Less

© 2025 MLSListings Inc. All rights reserved.

